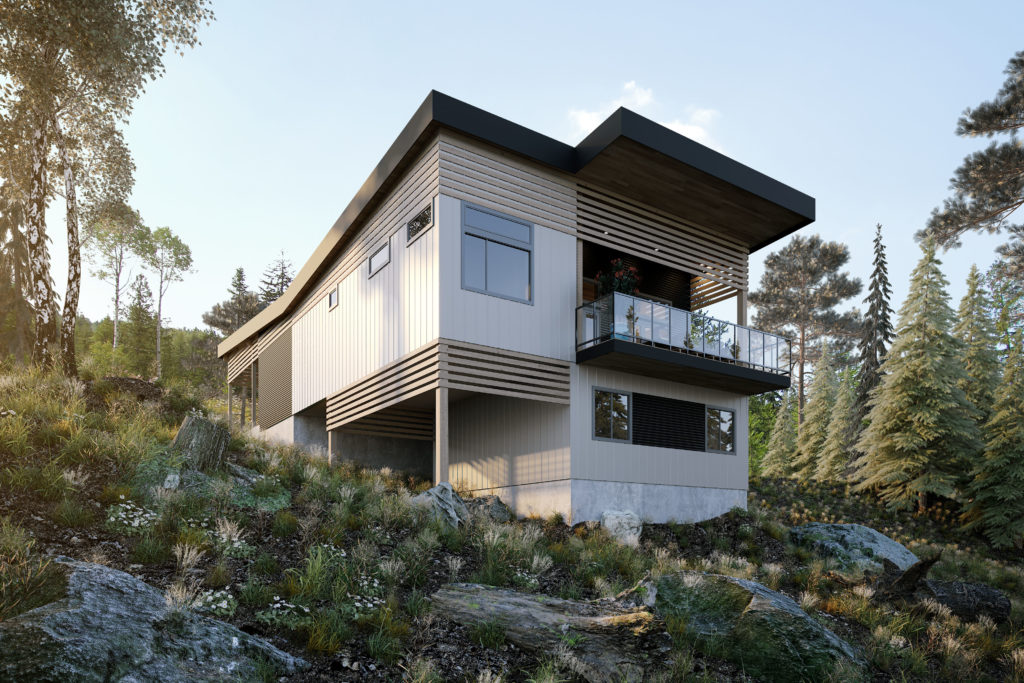
There’s a new home going up in Nelson’s newest subdivision, Osprey Heights! Studio 9 Architecture + Planning has teamed with local builder North Mountain Construction to offer a premium architecturally designed home on an exceptional lot. Osprey Heights offers private, wooded lots only a 5-minute drive from downtown Nelson.
A contemporary, architecturally designed home that merges indoor living spaces with a naturally wooded forest. This beautifully sleek and modern home nestles into the surrounding landscape to capitalize on views towards Kootenay Lake and the mountains beyond. Expansive openings to a generous covered deck, vaulted ceilings, and a timber framed carport with custom wood detailing make this home desirable. Thought and consideration was poured into the siting of the building as well as the spaces, both inside and out. The home features abundant room for parking and storage combined with an open concept efficient floor plan. It has all the space you need and nothing you don’t! Use a portion of downstairs for yourself or separate it from the rest of the home for a short or long-term rental to help with your mortgage.
This home has not yet been constructed and affords you the opportunity to make custom design modifications to suit your needs. Modifications can include changes to floor plans, material finishes, energy efficiency, and more.
The real estate listing for this home can be viewed here (weblink coming soon!)
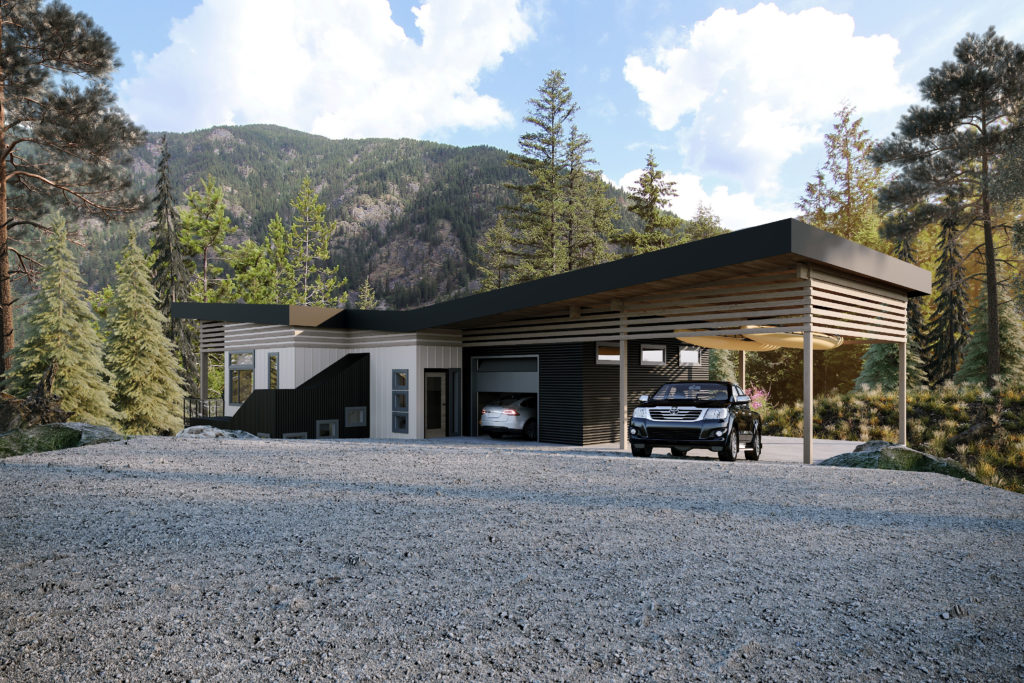
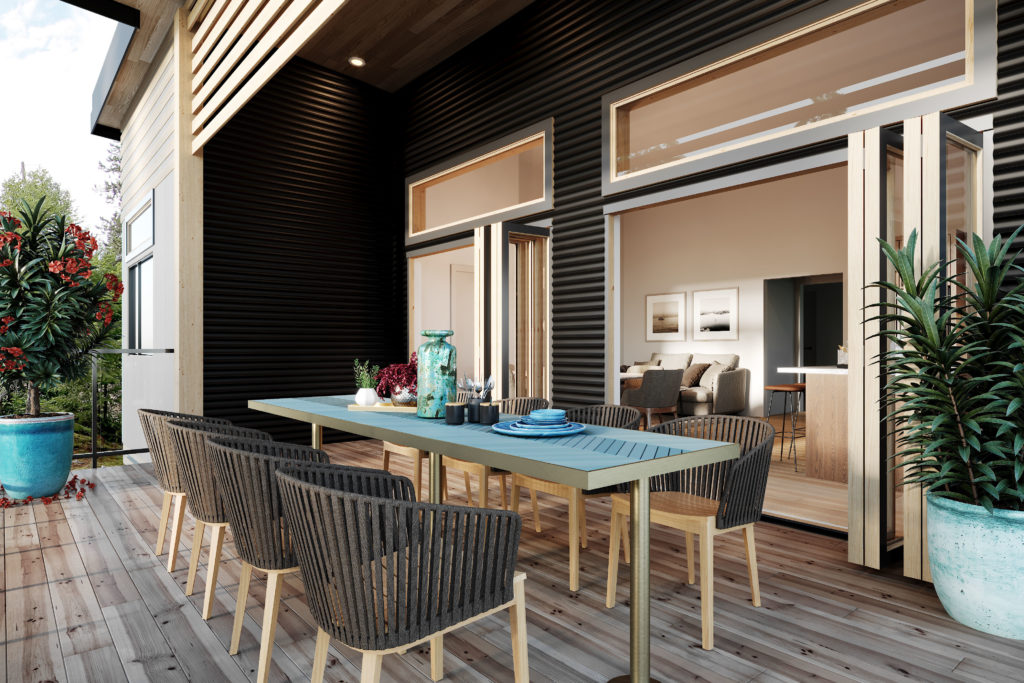
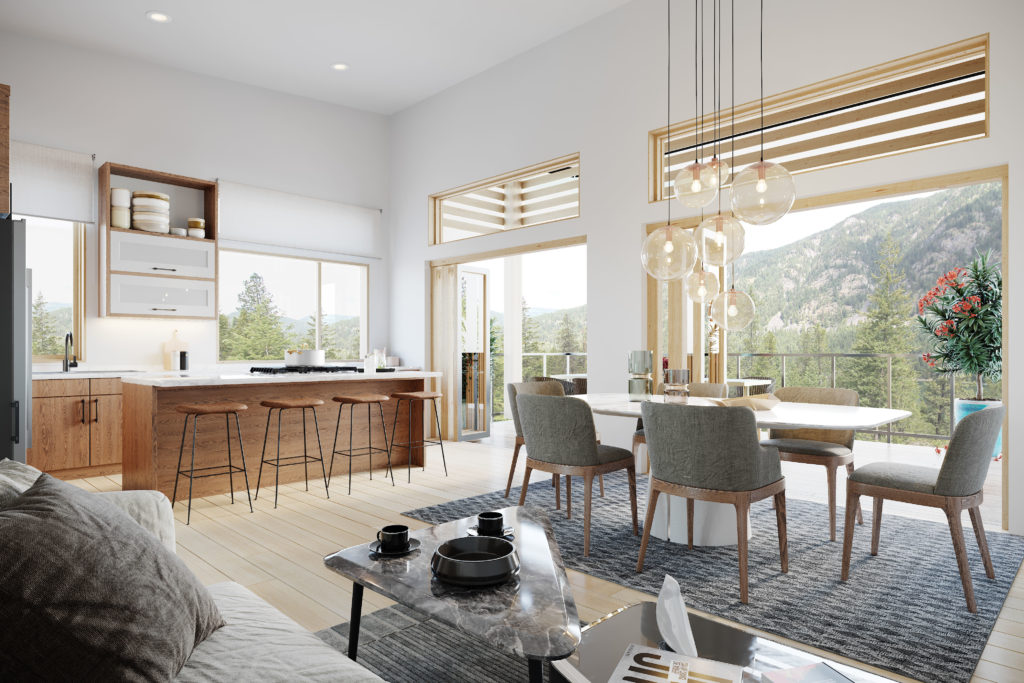
MAIN LEVEL
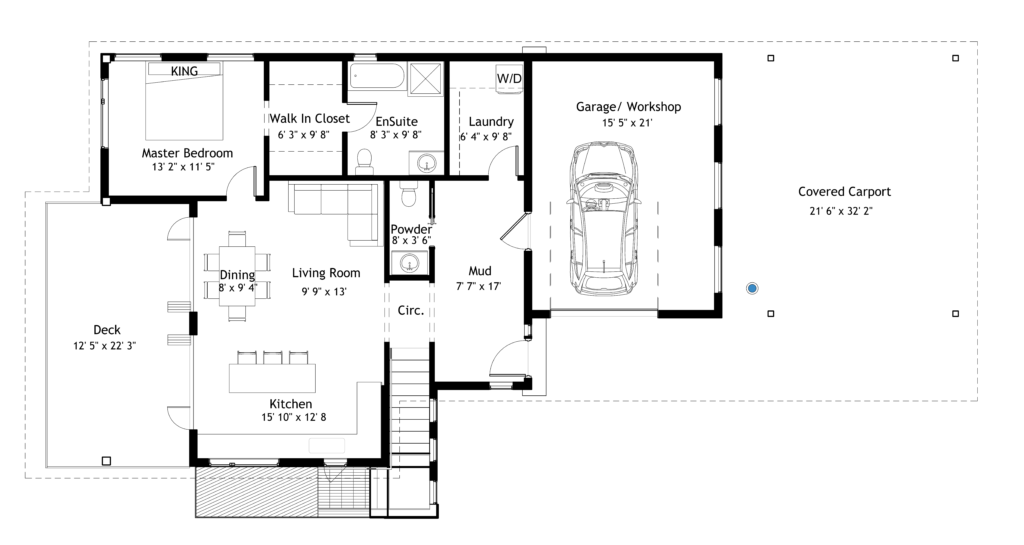
LOWER LEVEL – shaded area denotes area possible to close off for short-term or long term rental suite.
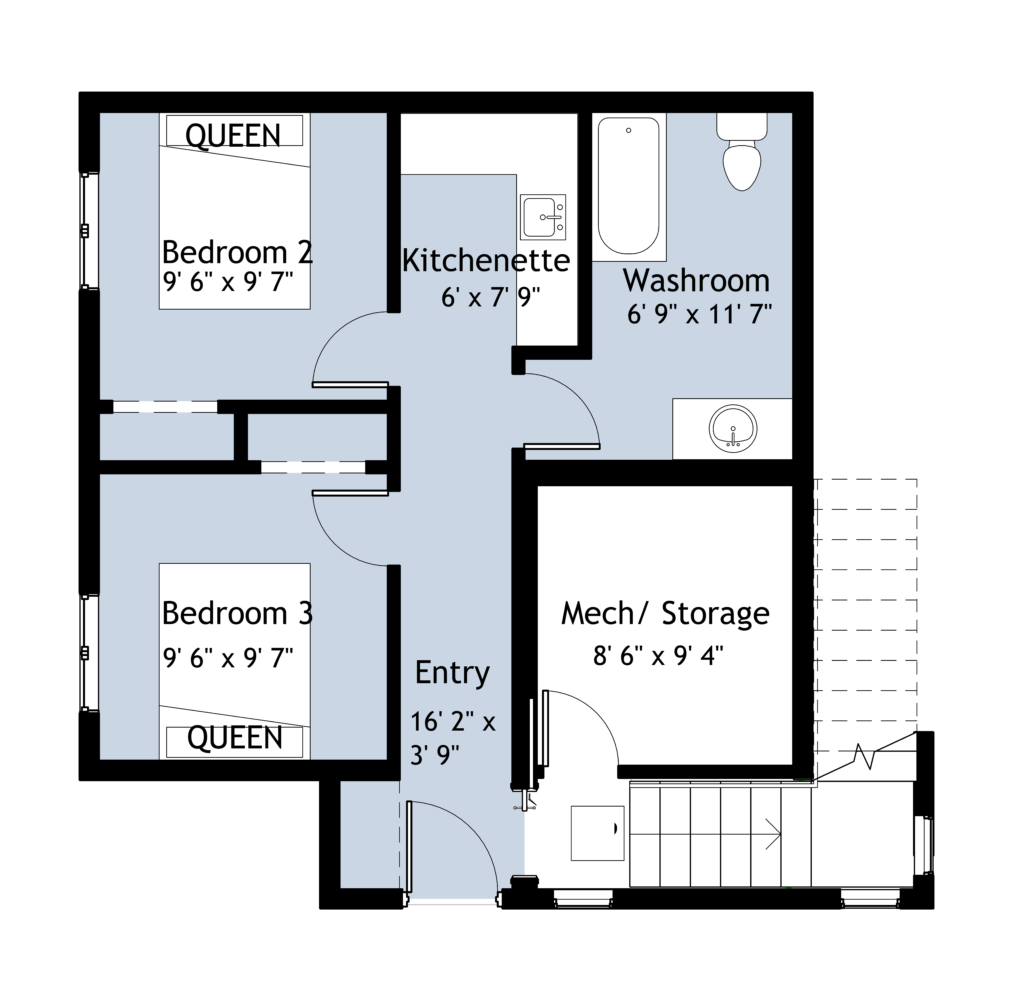
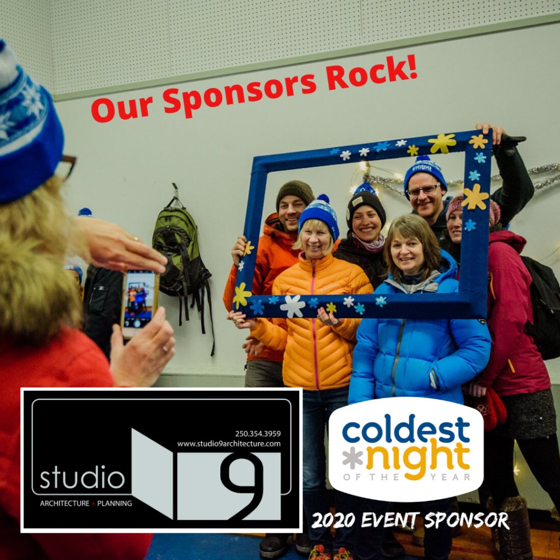

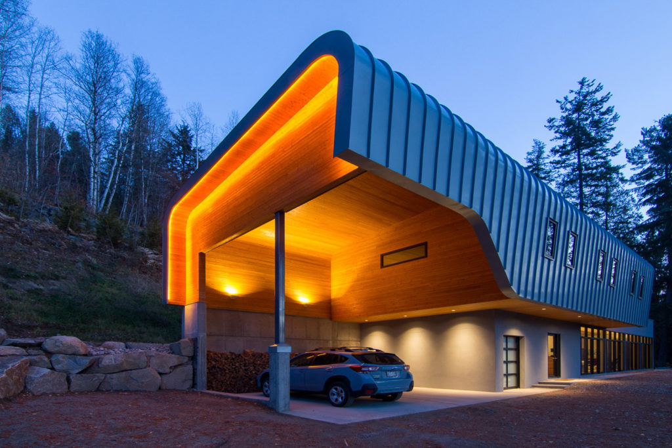






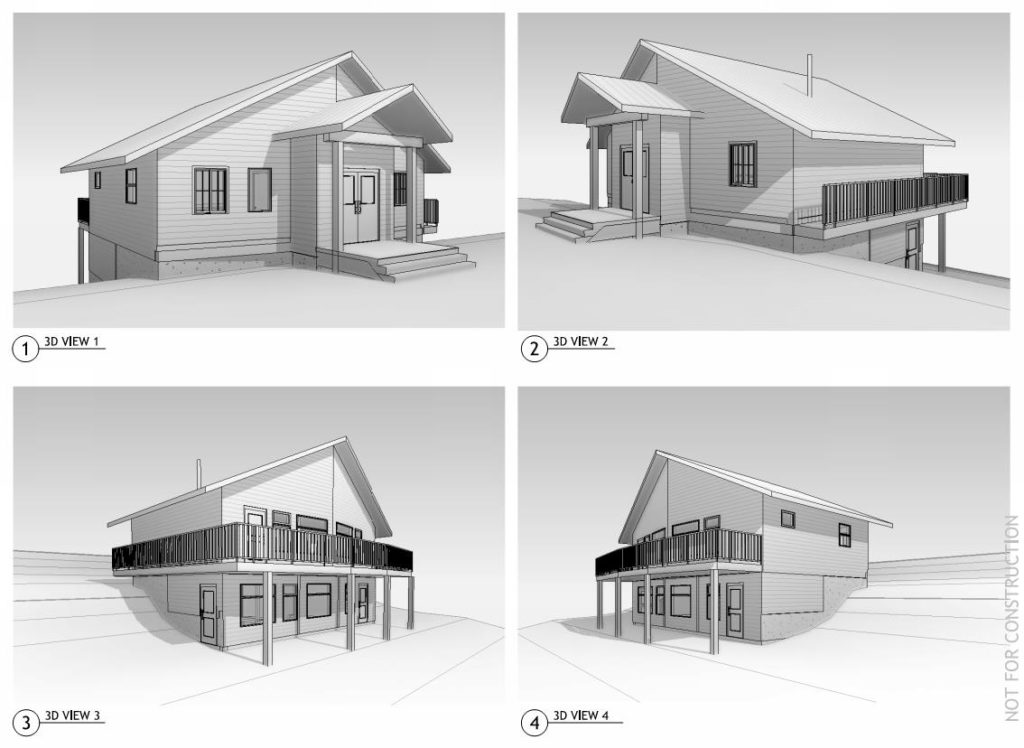
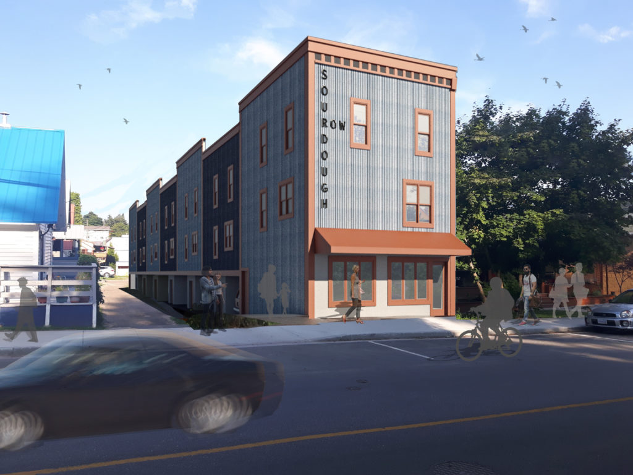
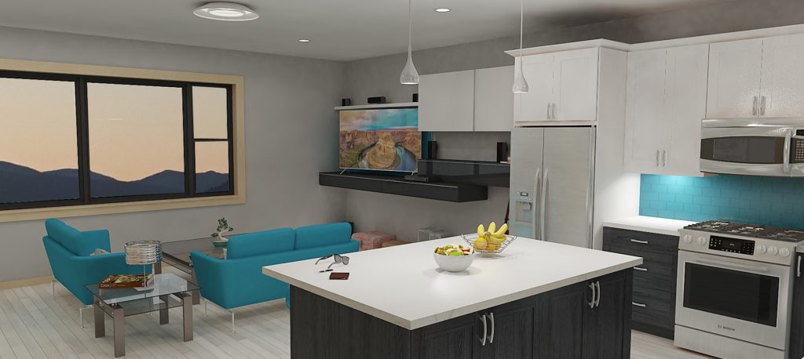
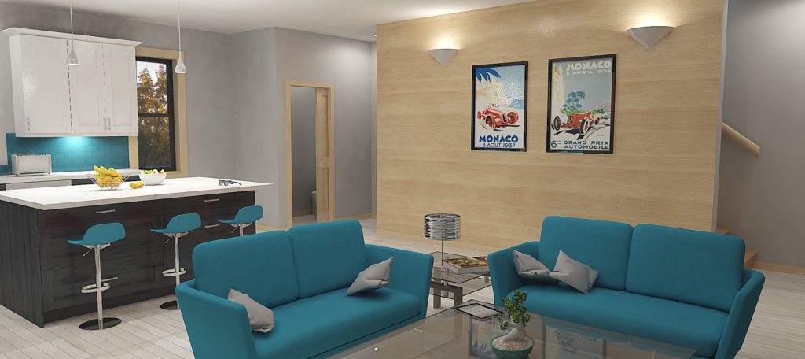
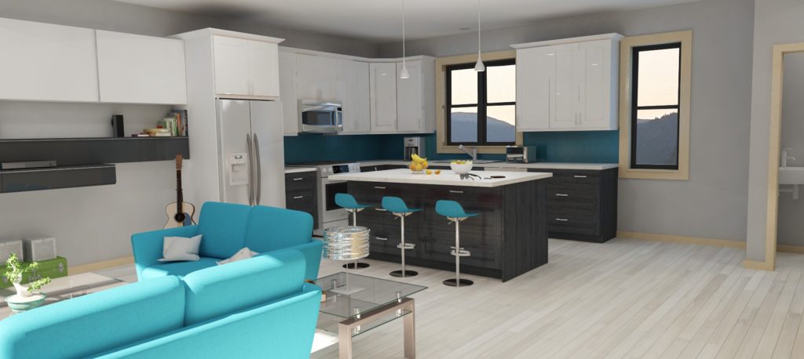
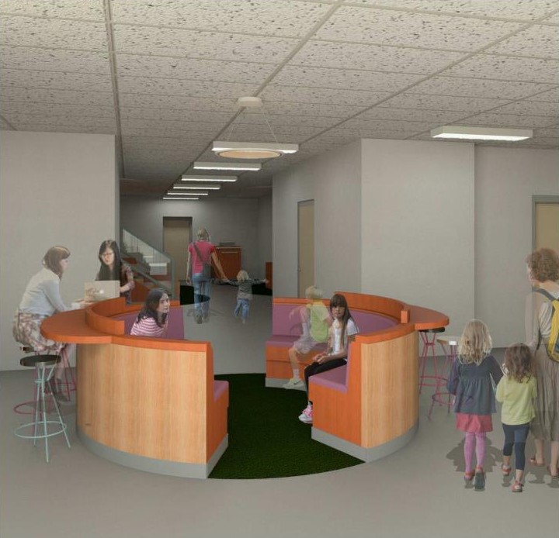
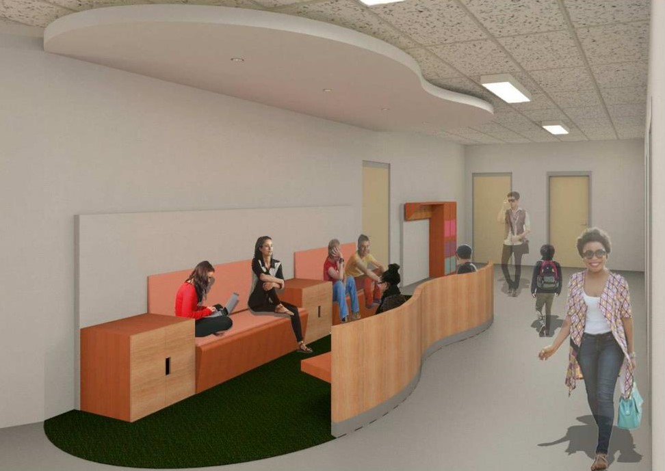
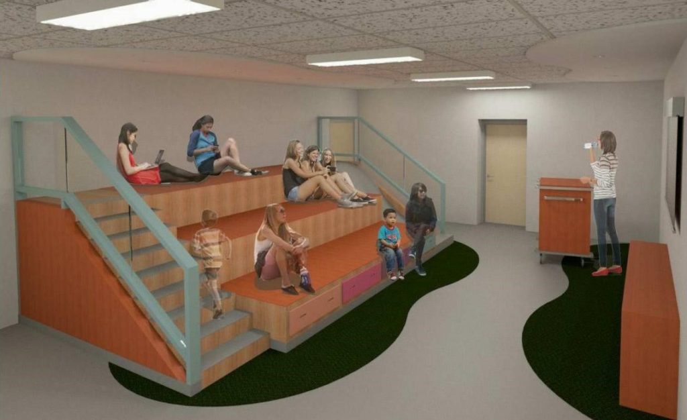
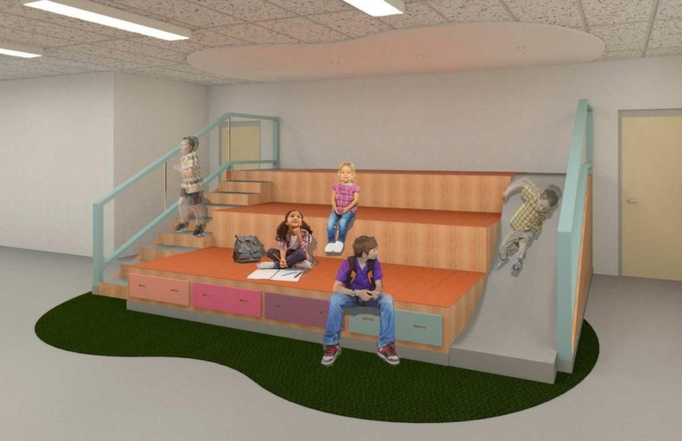
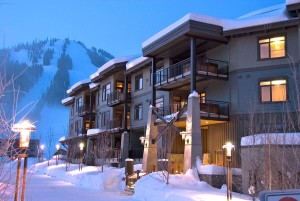
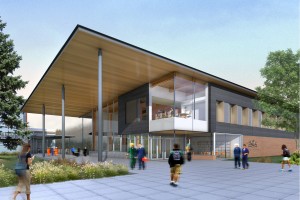
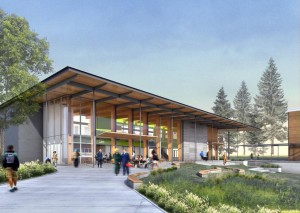
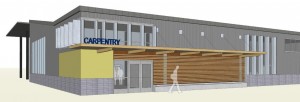
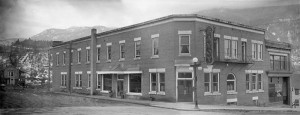
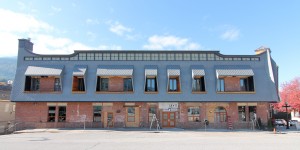
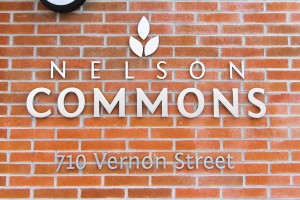
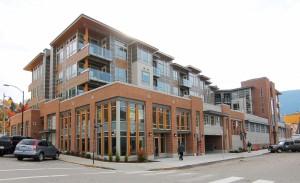
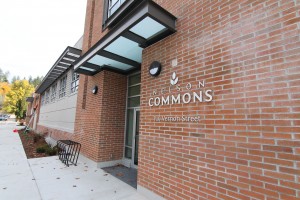
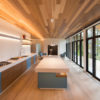
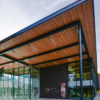
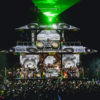
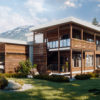
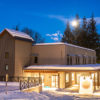
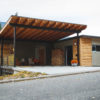
Recent Comments