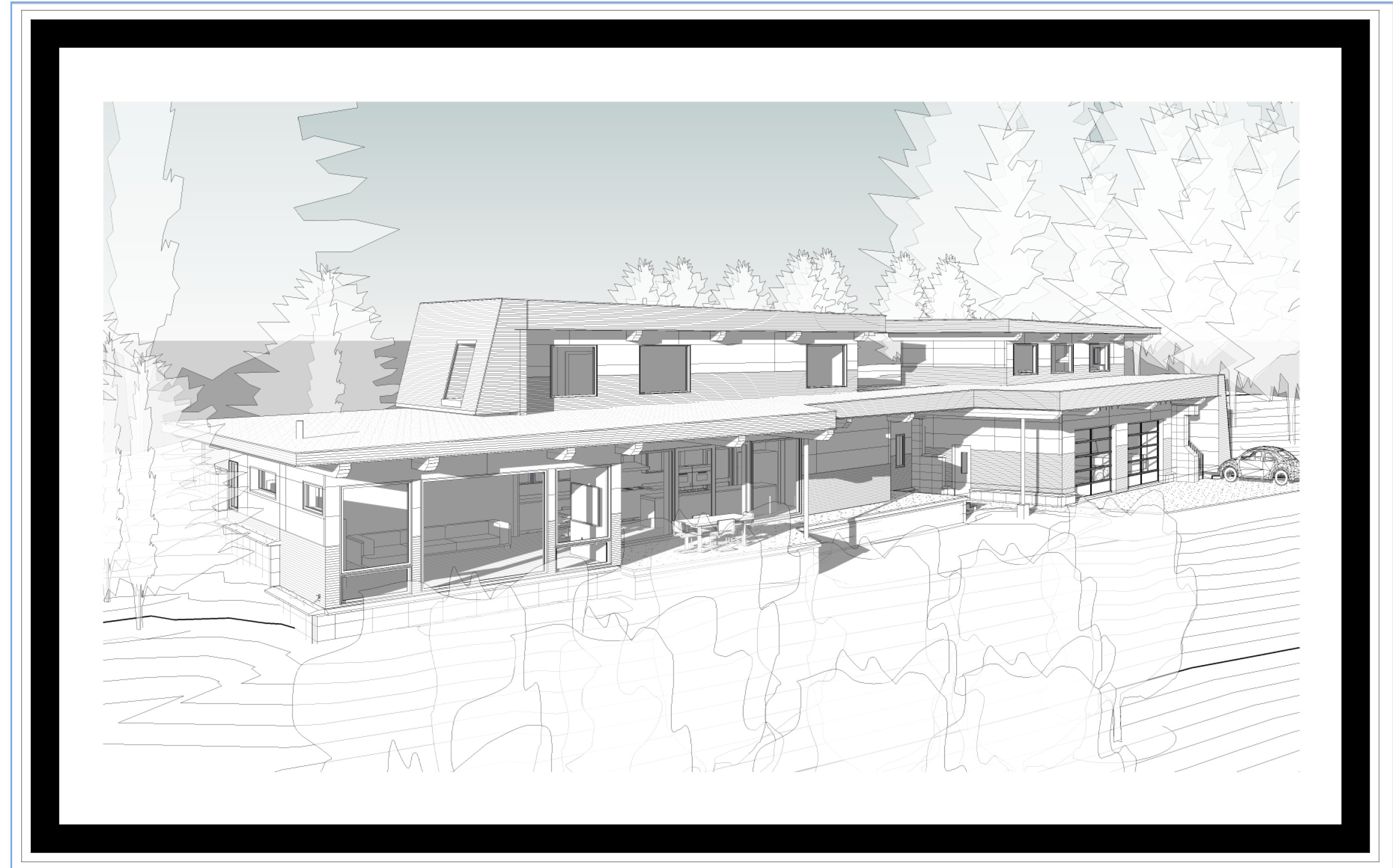
Nestled in a quiet lot in Rossland’s uphill, this project recently submitted for building permit application explores an integration of land and architecture and how the home becomes a working format to be in and on land. Studio 9 is innovating envelope and structural systems to result in an energy efficient performance project while creating a nest-like living space. 2014’s going to be an exciting building season.

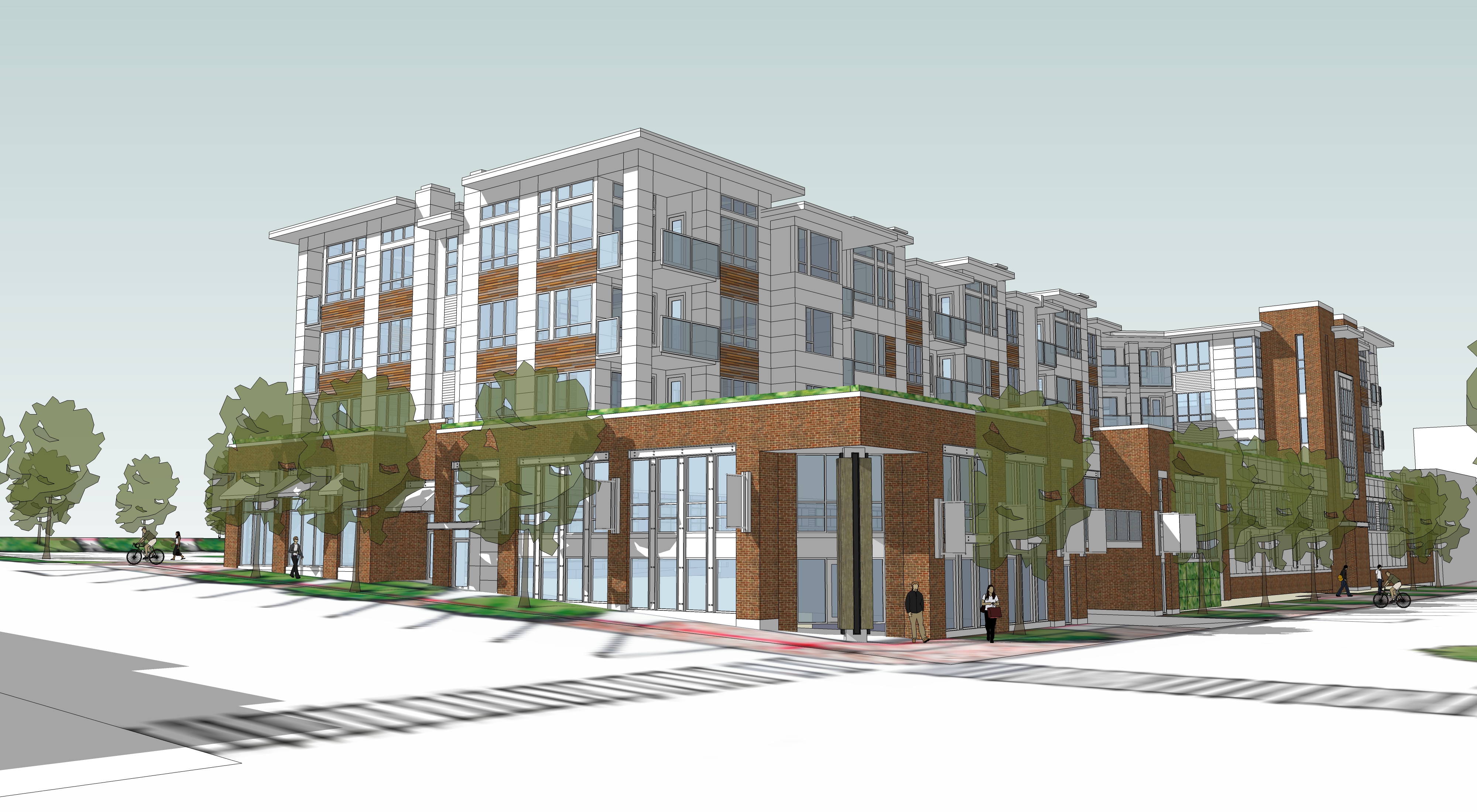
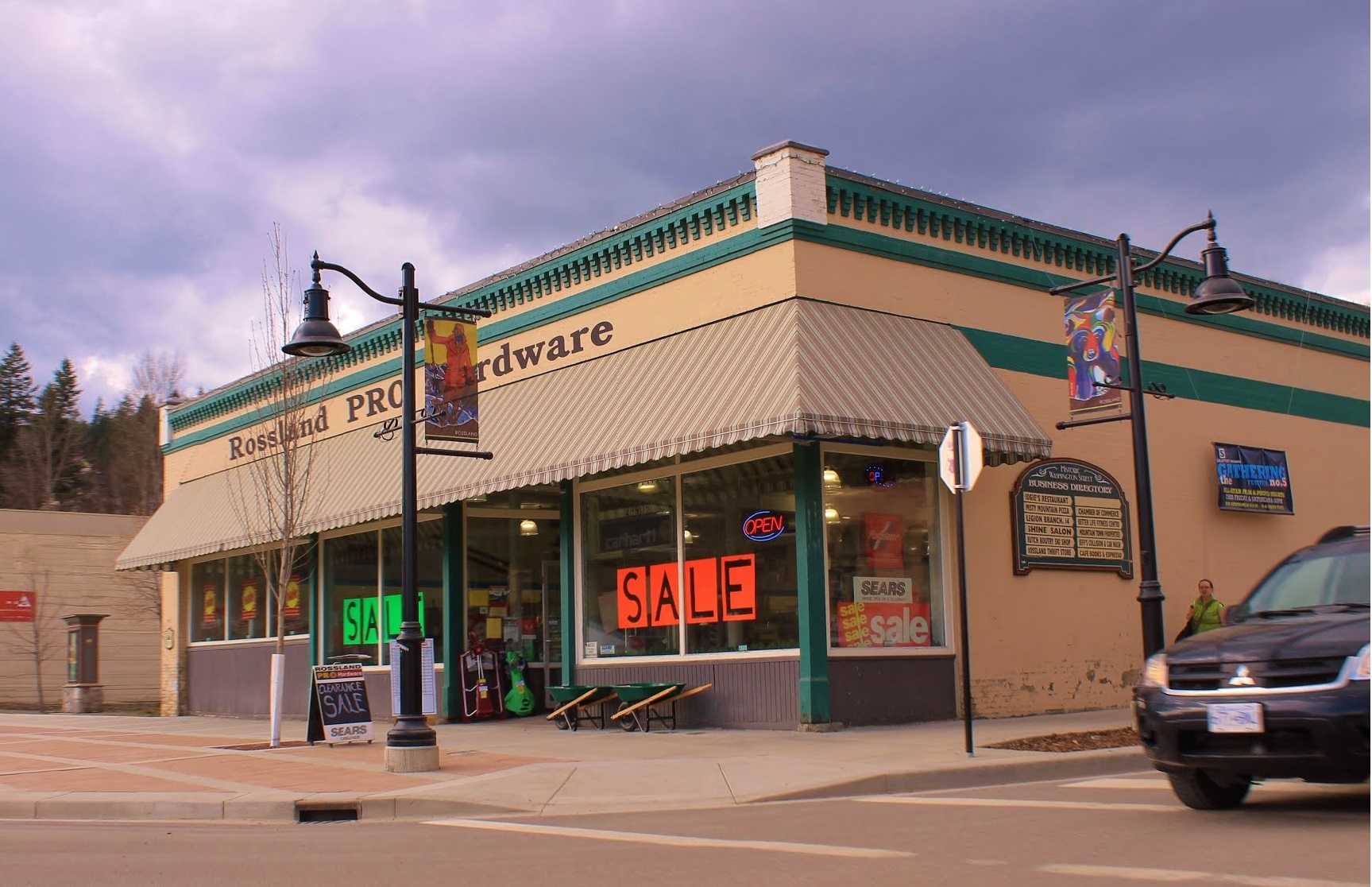
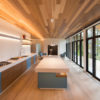
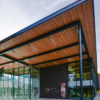
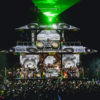
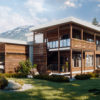
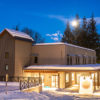
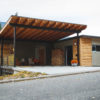
Recent Comments