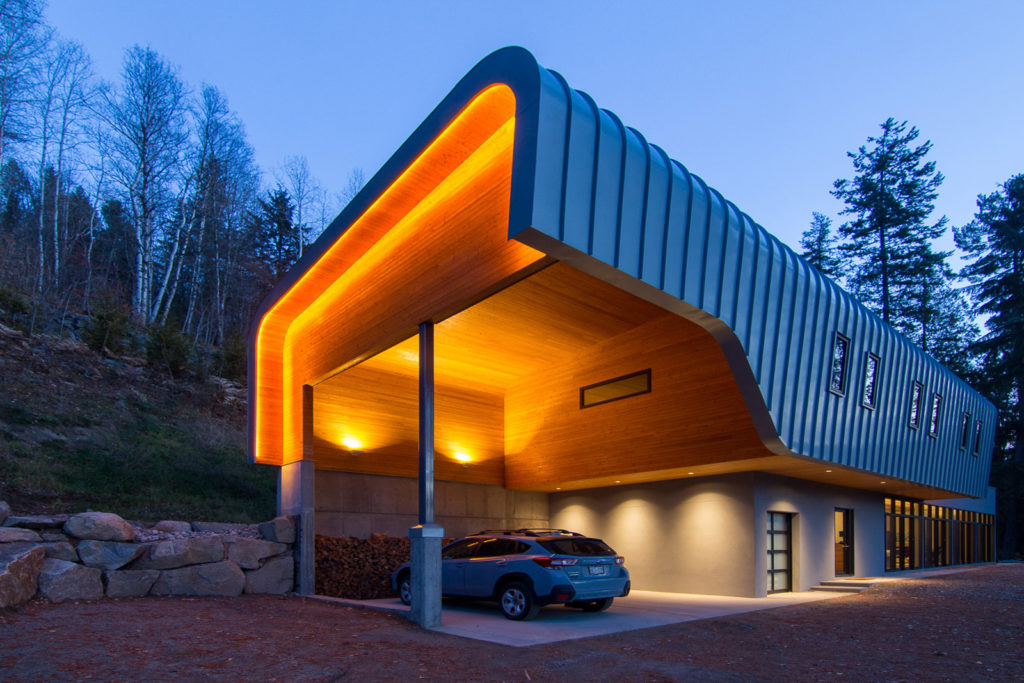
Studio 9’s most recently completed residential project is tucked away on a steep and narrow lot overlooking Kootenay Lake. View the full description here.

Studio 9’s most recently completed residential project is tucked away on a steep and narrow lot overlooking Kootenay Lake. View the full description here.
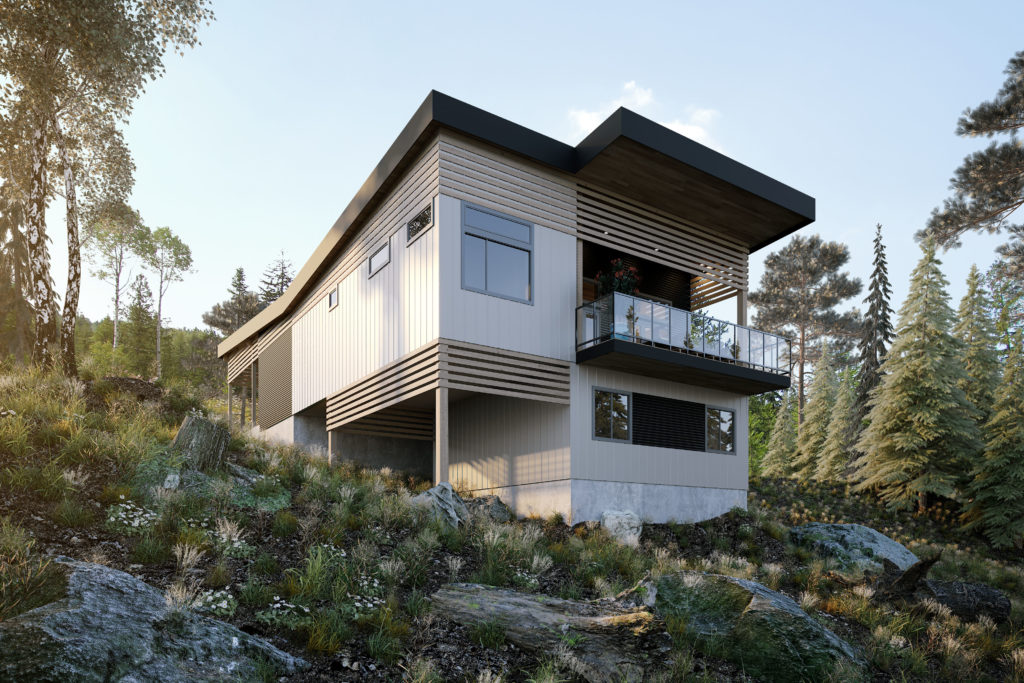
There’s a new home going up in Nelson’s newest subdivision, Osprey Heights! Studio 9 Architecture + Planning has teamed with local builder North Mountain Construction to offer a premium architecturally designed home on an exceptional lot. Osprey Heights offers private, wooded lots only a 5-minute drive from downtown Nelson.
A contemporary, architecturally designed home that merges indoor living spaces with a naturally wooded forest. This beautifully sleek and modern home nestles into the surrounding landscape to capitalize on views towards Kootenay Lake and the mountains beyond. Expansive openings to a generous covered deck, vaulted ceilings, and a timber framed carport with custom wood detailing make this home desirable. Thought and consideration was poured into the siting of the building as well as the spaces, both inside and out. The home features abundant room for parking and storage combined with an open concept efficient floor plan. It has all the space you need and nothing you don’t! Use a portion of downstairs for yourself or separate it from the rest of the home for a short or long-term rental to help with your mortgage.
This home has not yet been constructed and affords you the opportunity to make custom design modifications to suit your needs. Modifications can include changes to floor plans, material finishes, energy efficiency, and more.
The real estate listing for this home can be viewed here (weblink coming soon!)
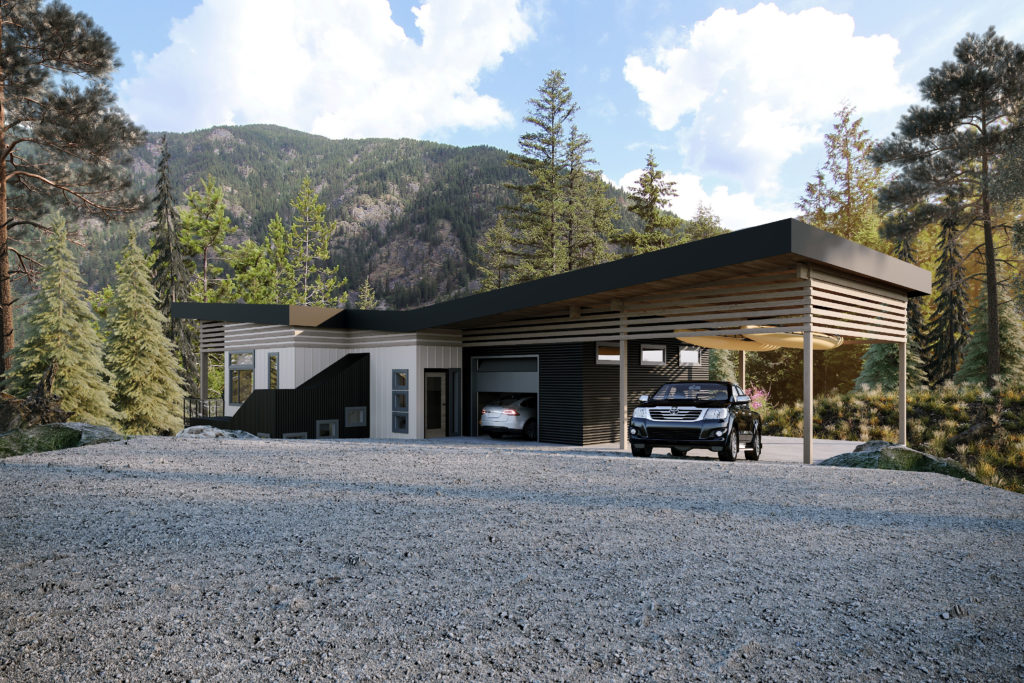
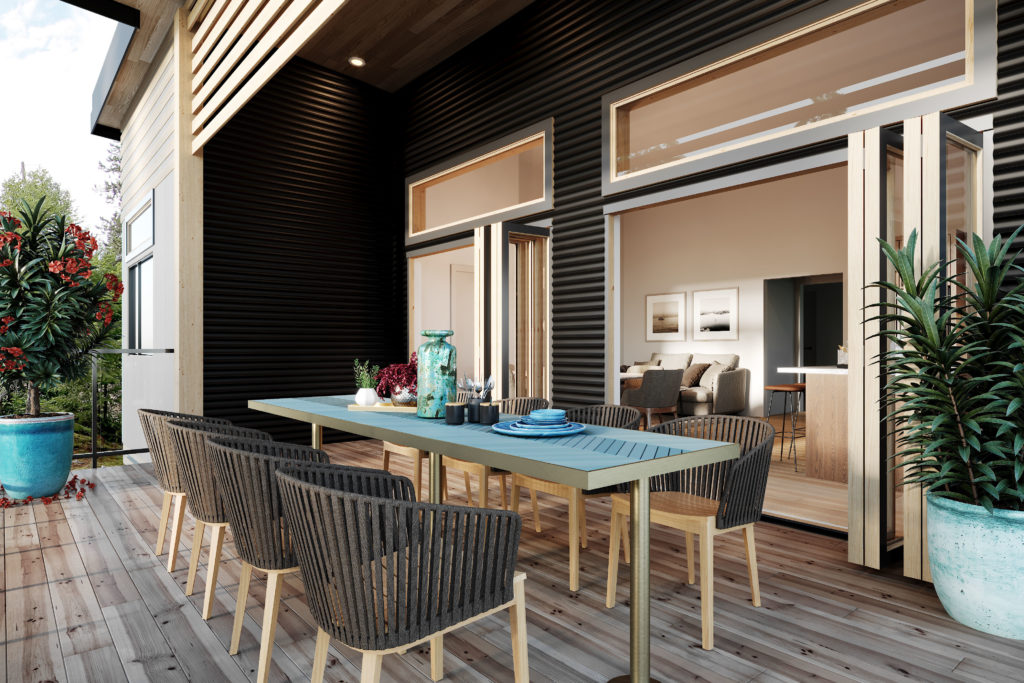
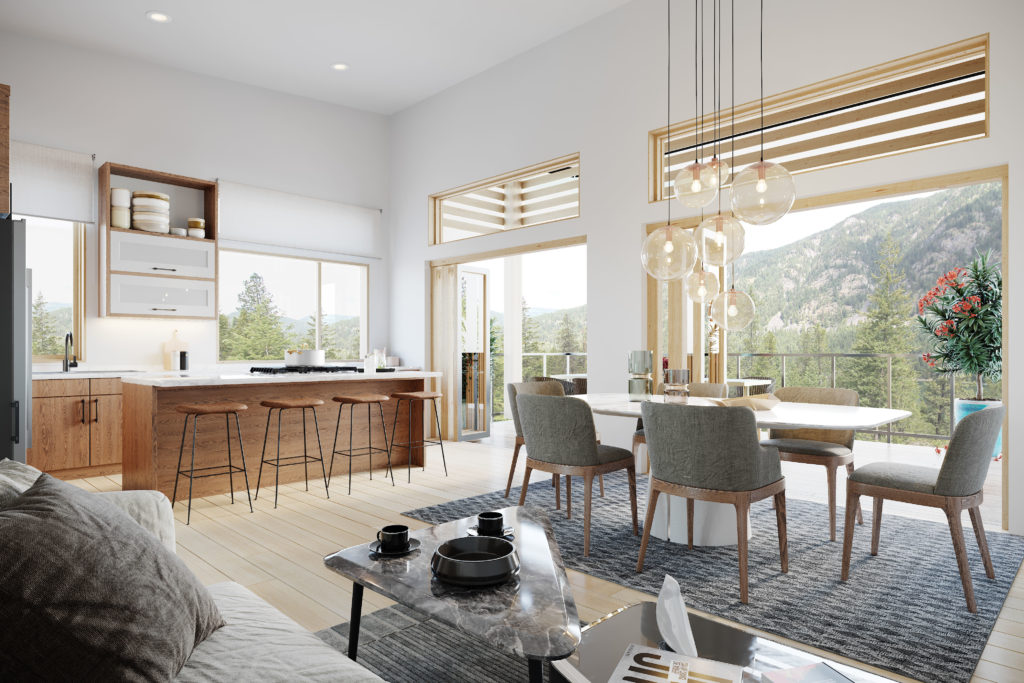
MAIN LEVEL
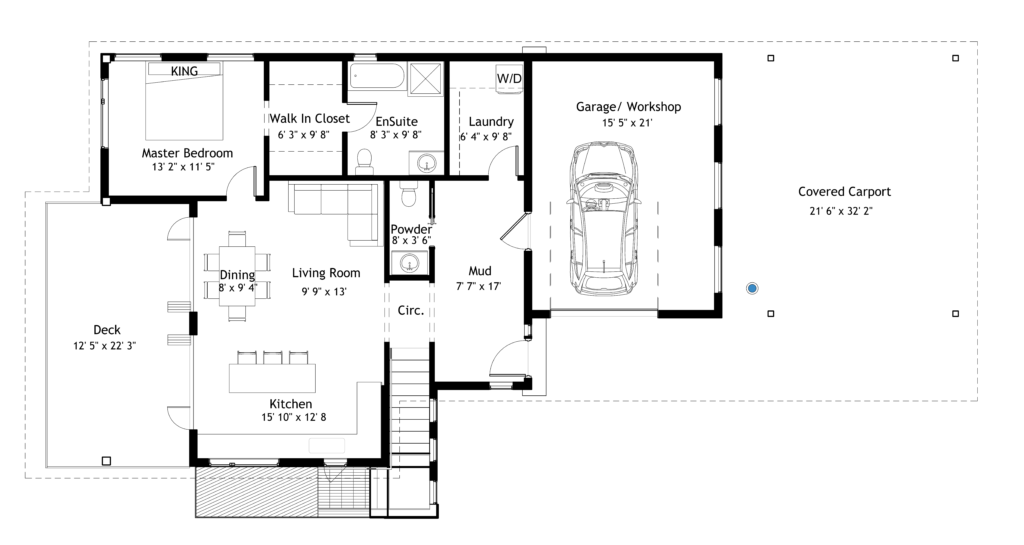
LOWER LEVEL – shaded area denotes area possible to close off for short-term or long term rental suite.
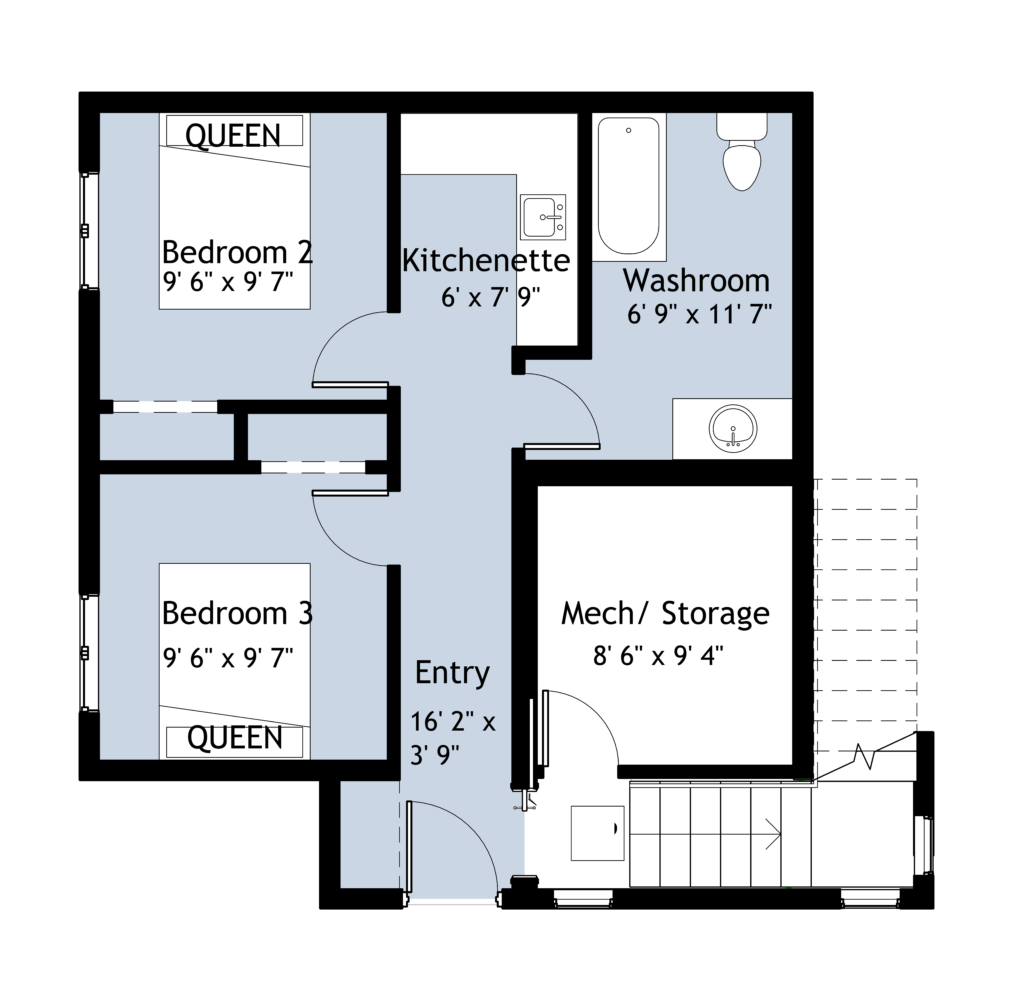
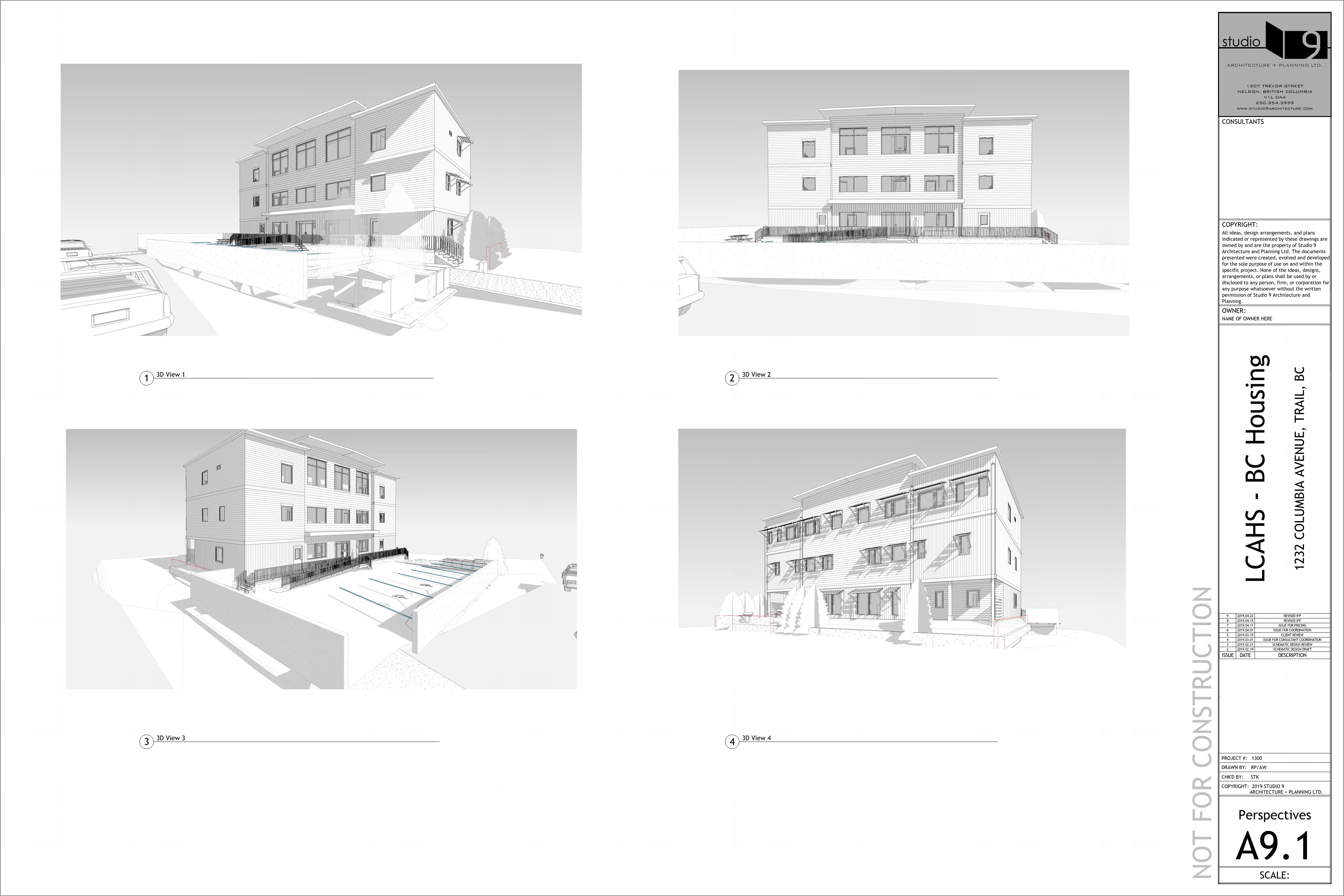
Working closely with DJM Contracting, one of the most sophisticated contractors in the West Kootenays, and Rocky Point Engineering, Studio 9 has delved in the working execution of the new BC Building Code, Step 4 with BC Housing. Studio 9 is one of the leading design firms who understands the implications of these new code changes by which buildings are designed and constructed. Our recent learning experience at the LCAHS, BC Housing project in Trail has been a thorough process to implement a Step Code 4, and executing the new angle solving the challenges of delivering effective and compelling architecture that meets a high level of energy efficiency. The take-away learning curve is that it takes an excellent team working in a true ‘Integrated Design Process’ to bring these important projects to market!
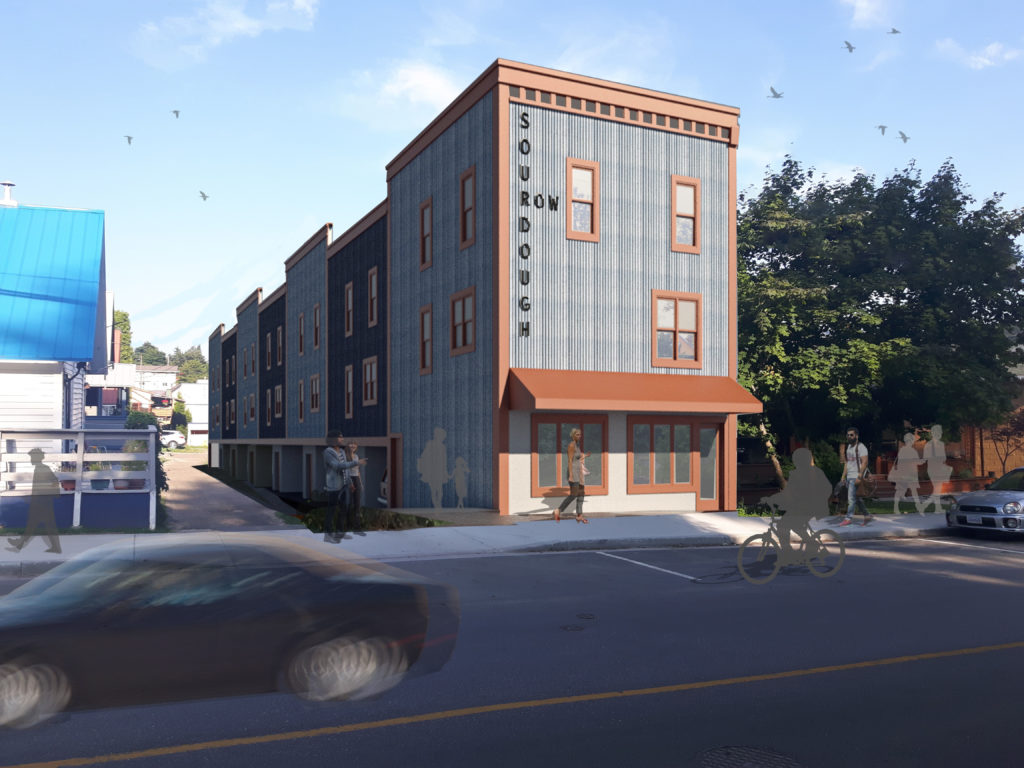
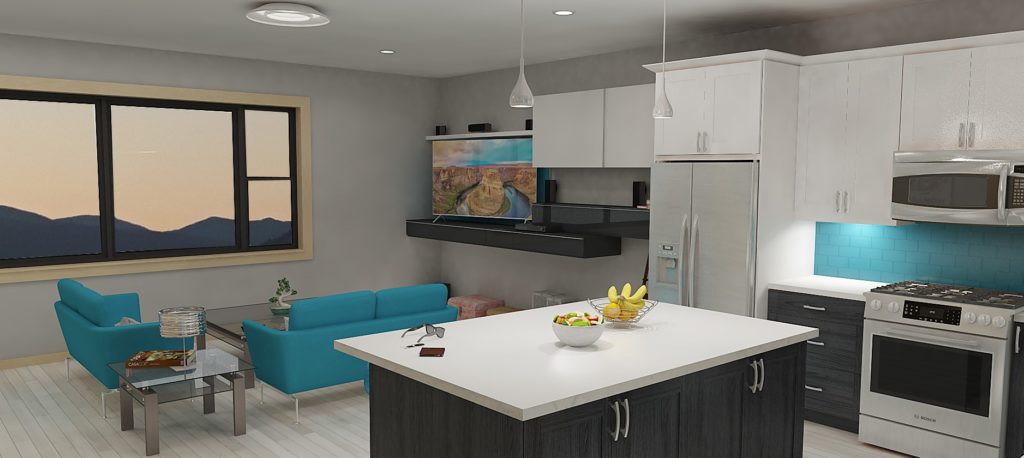
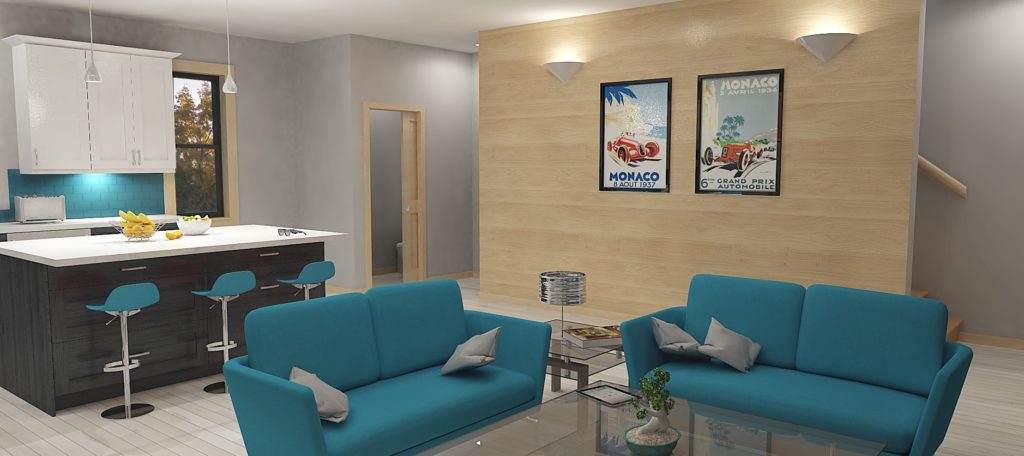
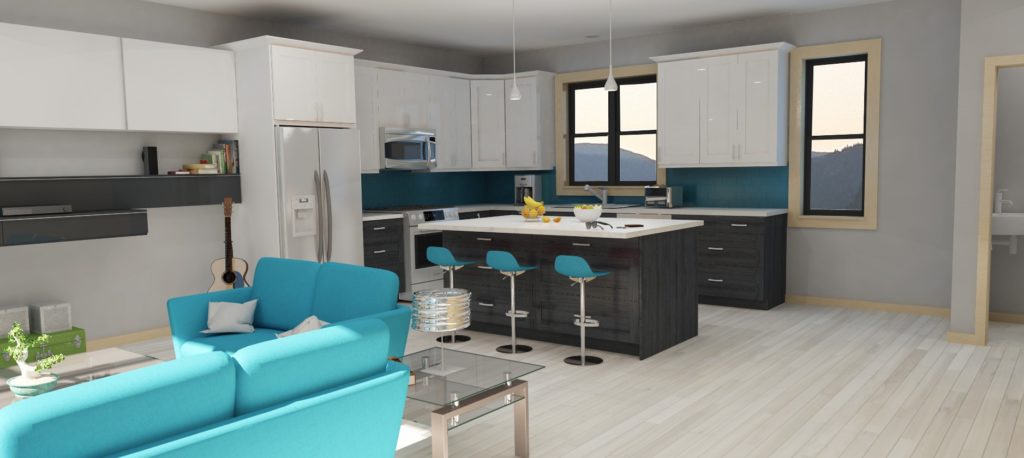
Sourdough Row, a proposed 7-unit, mixed-use building in the heart of downtown Rossland may soon add six compact residential suites and one commercial space to downtown Rossland. The building will occupy a long standing vacant area along the historic alley known as Sourdough Row, located just off Spokane Street, half a block north of Columbia Avenue. This prime location will offer residents easy walking access to all of Rossland’s downtown services and views south towards the mountains.
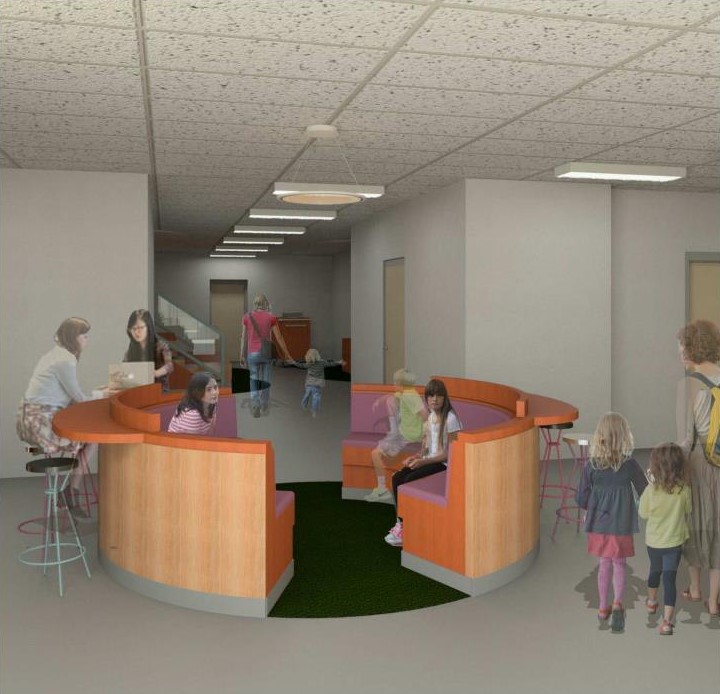
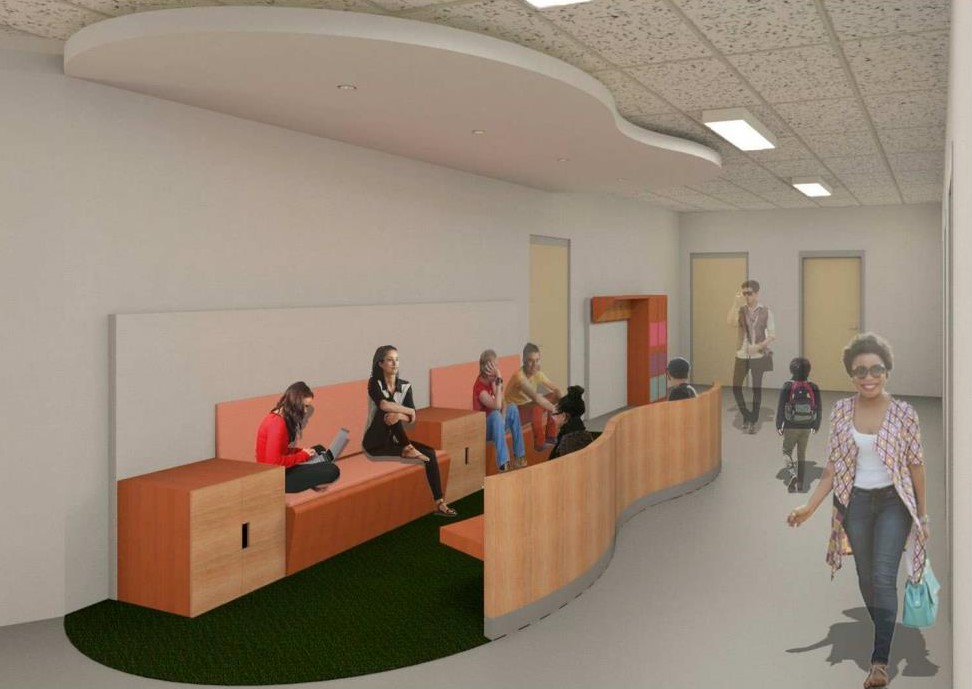
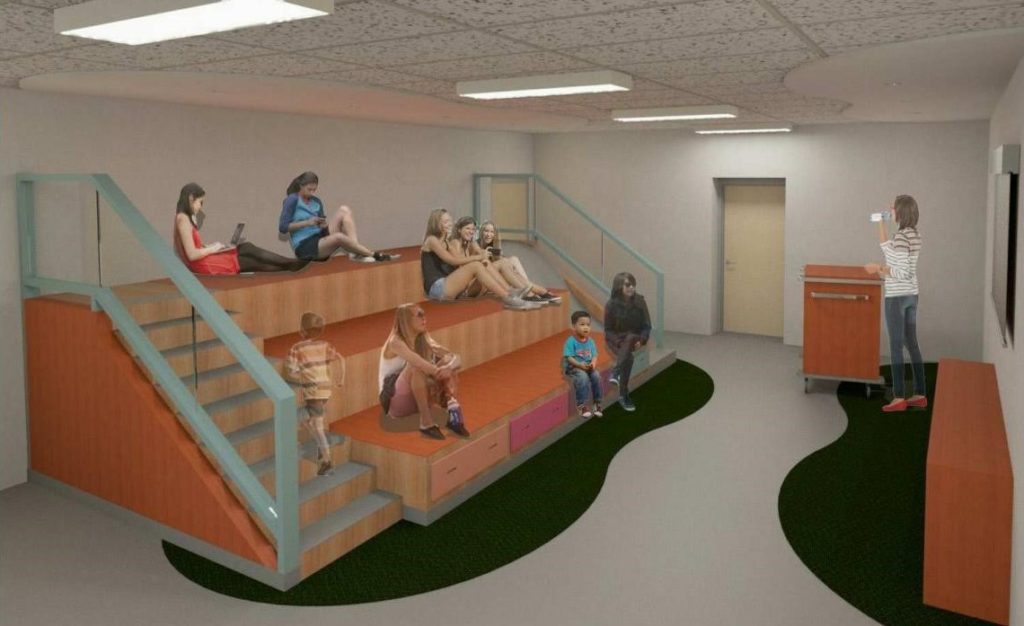
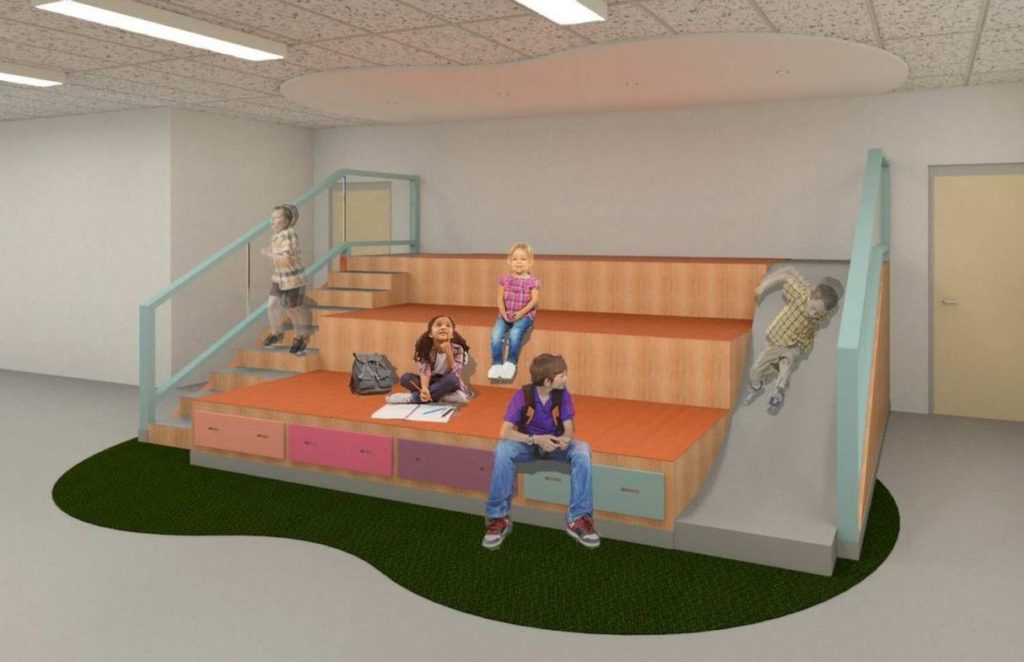
Nelson’s Wildflower School asked Studio 9 to envision how they could transform blank, spacious hallways into active learning spaces for their students. A learning hub at the intersection of the hallways and a social stair with storage cabinets and slide were some of the ideas we came up with. The Parent Advisory Committee is currently seeking funding to complete the project. These permanent installations will dramatically improve the function of the over-sized hallways in this century old school and offer the students unique spaces for creative forms of learning and sharing.
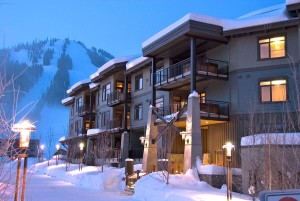
Studio 9 is proud to announce the start of a great new relationship with Red Mountain Ventures. Studio 9 has been selected to assist the development team at Red Mountain Ventures to design several new additions for Red Mountain Ski Resort. After successfully raising $10M as part of their Fight the Man, Own the Mountain campaign, Red Mountain is ready to move into Phase 2 of their ski and recreation area development plan. Some of the additions include expansions to Paradise Lodge, High Performance Ski Rental Shop, and the Main Lodge. Much of this work is in anticipation of the completion of the Josie Hotel for the 2017-2018 ski season.
As part of Red Mountain’s ongoing base area development, Studio 9 is also working on preliminary designs for a new 50 bed hostel expected to be completed within the next two years. You can view this video of for a summary of Red’s Fight the Man, Own the Mountain crowdfunding campaign – a first of its kind in the ski resort industry.
We also really like this video about Red.
Recent Comments