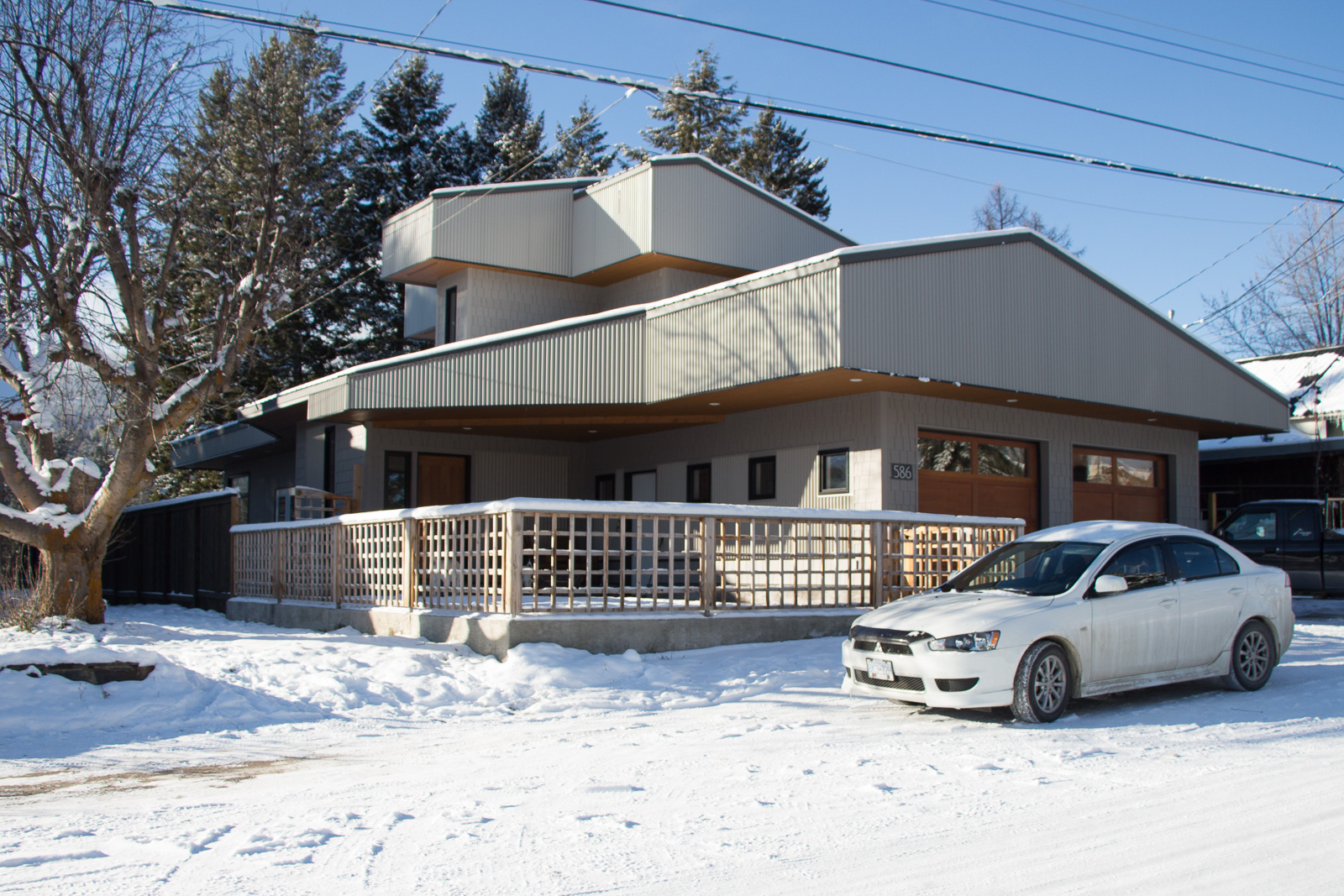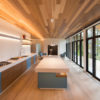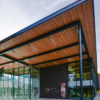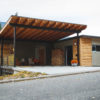
Project Status: Completed 2015
Location: Kimberley, BC
The design for this modestly sized, two- storey home takes advantage of the rapid and easily construction of pre-fab systems. The client who acted as general contractor/owner builder wanted a pre-fabricated custom designed home to utilize some of his carpentry skills, save on construction costs, and ensure a rapid build. We worked with Pacific Homes of Vancouver Island to coordinate the construction drawing package and ensure superior building envelope detailing. The high performance building envelope on this home utilizes Pacific Homes’ Pacific SmartWall system to provide superior insulation and a warm home during cold Kimberley winters.
The residence sits on a relatively narrow property that put significant constraints on the placement and size of the building. These design constraints including setbacks, cladding materials, and window size and placement were considered throughout the sequential design phases and significantly influenced certain aspects of the overall design. A solar and site analysis was performed early on to maximize site utilization and solar gain for specific areas of the home. Window placements were carefully considered to maintain privacy, create framed views, and allow plenty of natural light.






